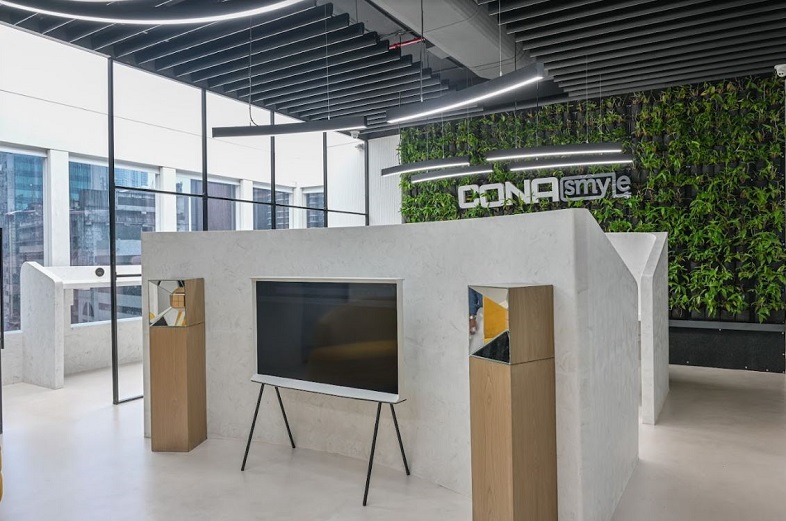Project OSUM by Tushar Mistry, Principal Architect of TMDS

No barriers often result in excellent work- Every designer seeks projects where he can passionately display his work of art. For this to happen, it is imperative that the client is as passionate as the designer about the project, with the designer having freedom on binding lines like budgets, timelines, etc. One of our recent projects which was a pure treat to work on was the ‘Osum project’, headquartered at LodhaSupremus, Mumbai.
The client ‘ConaLightings and Switches’ is a technology-driven company and thus, the design of this office space is technologically heavy with automation being the backbone. The client completely believed in our vision and their equal involvement in each and every small detailing paved the way for this marvelous piece of work.
The ‘Osum project’ sports a fluid, modern, minimalistic, and monochromatic look. The approach that we pursued was to keep it very simple while giving attention to details that will gradually lead the place to give a sophisticated yet trendy look. We used lots of shapes and curves in this endeavor.
The Palette used for this commercial space was largely white, black, and grey with hints of red that was making all the difference. The walls are fashioned with computer numerically controlled (CNC) designs cut in Corian solid surfaces. What is important to be noted here is that the wall segment in particular took us a lot of time and effort to complete as we had to battle the problem of the non-availability of raw materials owing to the covid-19 pandemic. However, the finished design today reiterates that the wait was completely worth it.
Corian solid surfaces have been predominantly used in this project as they depict fine finishing. One look at the wire manager, the phone charger, the pen stand, etc. all designed out of Corian material, on the tabletop will show that these accessories blend effortlessly with the desks. Technology has also played a pivotal role in designing this space. The cabinets finished up with Corian solid surfaces are embedded with sensors and open with the help of access cards. Thus, the entire lock and key look have been done away with in the design of staff lockers and cabinets resulting in an easy-to-use, classic, chic, and clutter-free look. Everything here is designed on motion sensor -be it the lights, music, or even the entry and exit making it a zone providing a wholesome experience. The flooring solution is a mix of marble dust and has been worked on to give a matte look that is in sync with the rest of the office space décor.
One of the major challenges that we encountered was while doing the Managing Director’s cabin. For the ceiling, we envisaged something with curves and lines, which while looking simple and elegant is very tough to implement. Although many mediums like red Corian, MDF, CNC cut, and painted red were being tried, they were far from what we actually wanted from that space. Finally, a small rope in my hand dropped the hint of using the most simplistic and tactful material- a white cotton rope to get the desired look. The white cotton rope was stained, hardened, and varnished all over gorgeously making up for the spectacular ceiling look. A learning that I got while doing this project is that sometimes the simplest of things will help achieve the grandest of décor.
